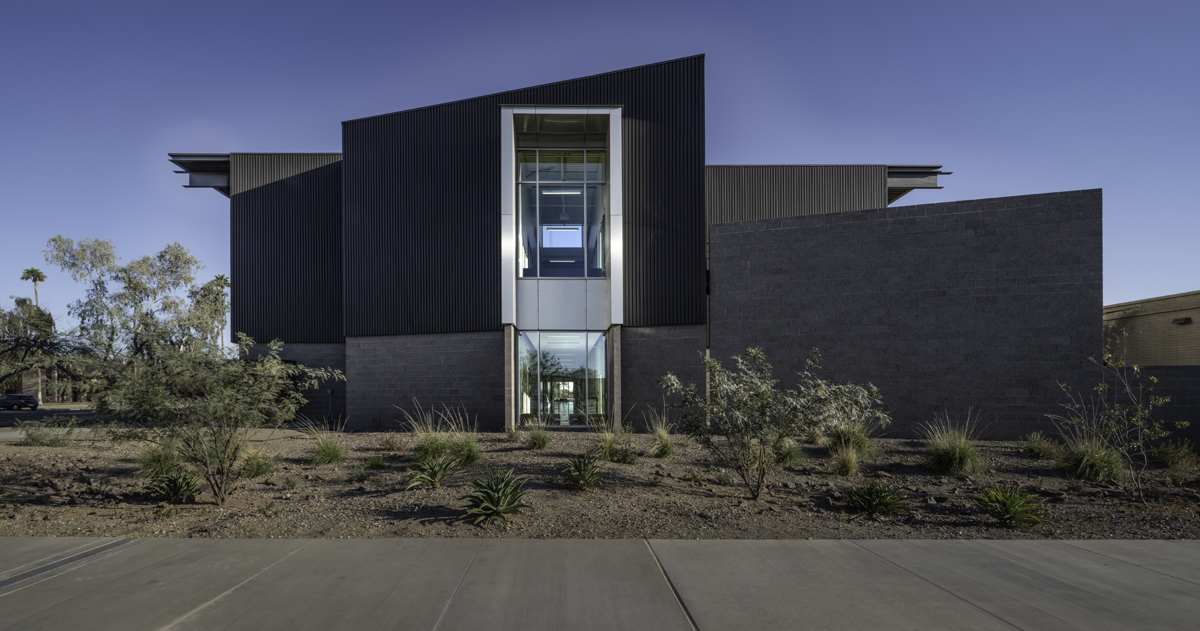
Arizona State University Polytechnic Preparatory High School Academy Expansion
This project is a 26,000 SF building to expand the existing Polytechnic Prep Academy High School on the ASU Polytechnic campus. Earthscapes scope includes tree installation, shrubs, DG, raised planters, feathered rip rap bioswales, and decorative pavers.
Project OwnerArizona State UniversityDesigner/ArchitectWeddle Gilmore Black Rock Studio

